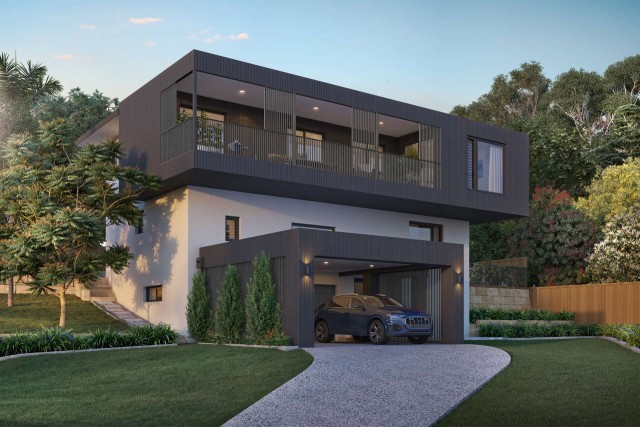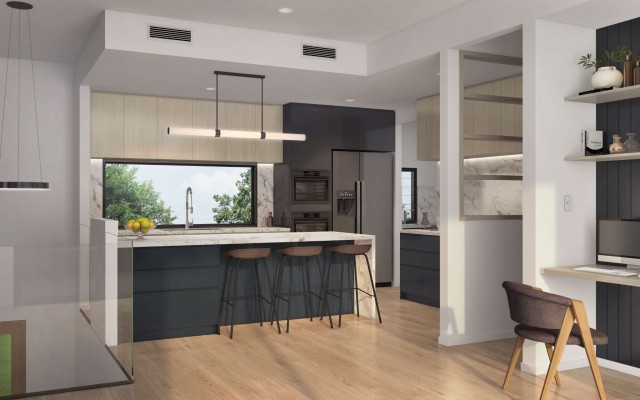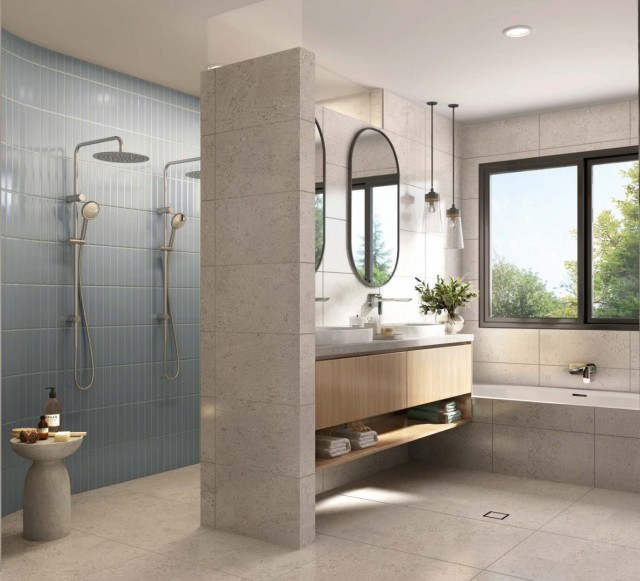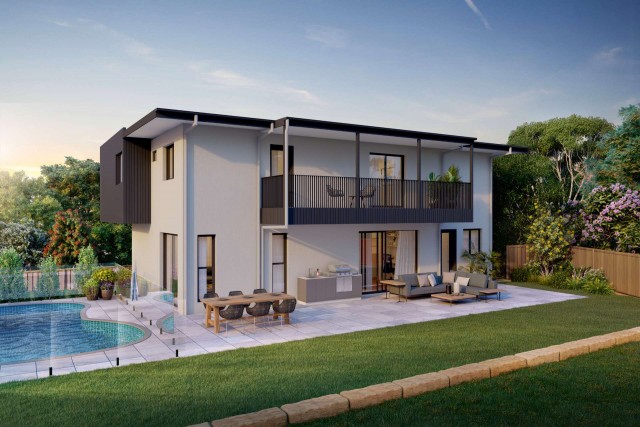QLD Upper Mount Gravatt
페이지 정보
작성자 부동산 조회 1,944
상담
본문
상세 정보
- 매매
- 방 5 개
- 욕실 개
- 주차 4 대
-
$1
상세 내용
MOUNTAIN VIEW with Luxury Design and Finish in a Lifestyle Precinct
8 BAFFIN STREET, UPPER MOUNT GRAVATT
The 3-level house with building area 430sqm is north facing positioned in a premier quiet pocket, which is only few steps from M1. This is a rare opportunity to acquire a dream home in a renowned blue-chip suburb. 865sqm provides great potential for the next owner to achieve higher resale value.
The property facilitates all familes' needs with easy access to childcare, primary & secondary schools and only a short drive to the Westfield Garden City and about 11km to the CBD.
The renovation construction has been commenced for this exquisite new home, whose completion is expected about Mid-December 2022. With drawings and renders available for this stunning residence showcasing modern elegance and contemporary luxury, this abode will blend resort-style flair and luxury landscaped gardens to connect indoor and outdoor living. Also promising to capture the attention of entertainers and investors alike, this exceptional residence has plenty to offer.
Designed with 2 masters plus 3 bedrooms, 2 ensuites plus 2 bathrooms, multiple living spaces, double kitchens, a huge patio, double balconies, double garage plus double carport and a sensational swimming pool.
3m high ceilings at upper ground floor throughout the living, sitting, dinning and kitchen areas with quality timber floors combine with glass balustrade and a huge rear patio providing seamless flow and connection between inside and out. Large windows and sliding doors invite light and breezes.
The house unveils a range of premium materials, including timber floors, clear glass balustrades and ducted air-conditioning.
Accommodating indoor/outdoor entertaining, the double kitchen is expertly appointed with induction and gas cooktops, 90cm appliances, 40mm stone benchtops.
A wide study nook by the dinning area connects family together while cooking. The laundry behind the study nook has direct access to the patio and a full bathroom.
A multi-media room at the lower ground level is independent from other space will provide excellent experience as a private cinema. Or it can be transformed into a game room, a good-size home office or an extra bedroom. Flexible in its purpose depends on the requirements.
2 master bedrooms share level 1 with other 3 bedrooms with build-in robes, main bathroom, a walk-in linen, a study nook, a rumpus, a front balcony and a rear balcony.
Double showers ,double basins and a spacious huge walk-in robe in the main master pledge leisureliness during the busy mornings.
A laundry chute in the main bathroom delivers easiness and elegance to the daily lives.
A front and a rear wide balcony bring leafy and incredible hinterland views into the bedrooms and rumpus.
Features:
- 3m ceiling high at upper ground floor
- Spacious open living space
- Timber flooring
- Ducted and zoned air-conditioning
- Double kitchen with induction and gas cooktop
- 90cm kitchen appliances in both kitchens
- 40mm stone benchtop
- Generous patio
- Upstairs rumpus, study nook and five bedrooms with shared or private ensuites
- 5 generous bedrooms with high quality carpets
- Main master with huge walk-in robe
- 4 bathrooms with full height tiles
- Main ensuite with double showers and double basins
- A Laundry chute between upper ground level and level 1
- Double balconies
- A multi-media room, flexible of use
- A big workshop behind the garage
- Double garage and double carport
- A pool with modern-designed luxury landscaping
- Fenced backyard, pool and beautifully landscaped gardens
Locations:
- 9 min drive to Brisbane CBD
- 20 min drive to Brisbane Airport
- 50 min drive to the Gold Coast
- 2 min drive to M3
- 8 min drive to M1
- 5 min drive to Westfield Garden City
- 3 min drive to The Village Upper Mt Gravatt
- 8 min drive to Sunnybank Plaza
- 5 min drive to Upper Mt Gravatt State School
- 7 min drive to MacGregor State High School
The property facilitates all familes' needs with easy access to childcare, primary & secondary schools and only a short drive to the Westfield Garden City and about 11km to the CBD.
The renovation construction has been commenced for this exquisite new home, whose completion is expected about Mid-December 2022. With drawings and renders available for this stunning residence showcasing modern elegance and contemporary luxury, this abode will blend resort-style flair and luxury landscaped gardens to connect indoor and outdoor living. Also promising to capture the attention of entertainers and investors alike, this exceptional residence has plenty to offer.
Designed with 2 masters plus 3 bedrooms, 2 ensuites plus 2 bathrooms, multiple living spaces, double kitchens, a huge patio, double balconies, double garage plus double carport and a sensational swimming pool.
3m high ceilings at upper ground floor throughout the living, sitting, dinning and kitchen areas with quality timber floors combine with glass balustrade and a huge rear patio providing seamless flow and connection between inside and out. Large windows and sliding doors invite light and breezes.
The house unveils a range of premium materials, including timber floors, clear glass balustrades and ducted air-conditioning.
Accommodating indoor/outdoor entertaining, the double kitchen is expertly appointed with induction and gas cooktops, 90cm appliances, 40mm stone benchtops.
A wide study nook by the dinning area connects family together while cooking. The laundry behind the study nook has direct access to the patio and a full bathroom.
A multi-media room at the lower ground level is independent from other space will provide excellent experience as a private cinema. Or it can be transformed into a game room, a good-size home office or an extra bedroom. Flexible in its purpose depends on the requirements.
2 master bedrooms share level 1 with other 3 bedrooms with build-in robes, main bathroom, a walk-in linen, a study nook, a rumpus, a front balcony and a rear balcony.
Double showers ,double basins and a spacious huge walk-in robe in the main master pledge leisureliness during the busy mornings.
A laundry chute in the main bathroom delivers easiness and elegance to the daily lives.
A front and a rear wide balcony bring leafy and incredible hinterland views into the bedrooms and rumpus.
Features:
- 3m ceiling high at upper ground floor
- Spacious open living space
- Timber flooring
- Ducted and zoned air-conditioning
- Double kitchen with induction and gas cooktop
- 90cm kitchen appliances in both kitchens
- 40mm stone benchtop
- Generous patio
- Upstairs rumpus, study nook and five bedrooms with shared or private ensuites
- 5 generous bedrooms with high quality carpets
- Main master with huge walk-in robe
- 4 bathrooms with full height tiles
- Main ensuite with double showers and double basins
- A Laundry chute between upper ground level and level 1
- Double balconies
- A multi-media room, flexible of use
- A big workshop behind the garage
- Double garage and double carport
- A pool with modern-designed luxury landscaping
- Fenced backyard, pool and beautifully landscaped gardens
Locations:
- 9 min drive to Brisbane CBD
- 20 min drive to Brisbane Airport
- 50 min drive to the Gold Coast
- 2 min drive to M3
- 8 min drive to M1
- 5 min drive to Westfield Garden City
- 3 min drive to The Village Upper Mt Gravatt
- 8 min drive to Sunnybank Plaza
- 5 min drive to Upper Mt Gravatt State School
- 7 min drive to MacGregor State High School
댓글목록 0
등록된 댓글이 없습니다.


 로그인
로그인 회원가입
회원가입 고객센터
고객센터

















